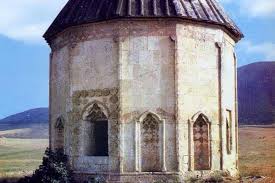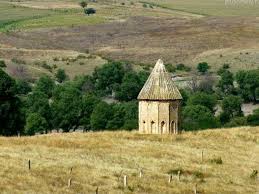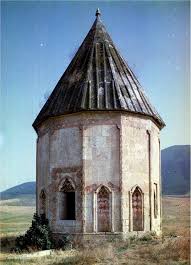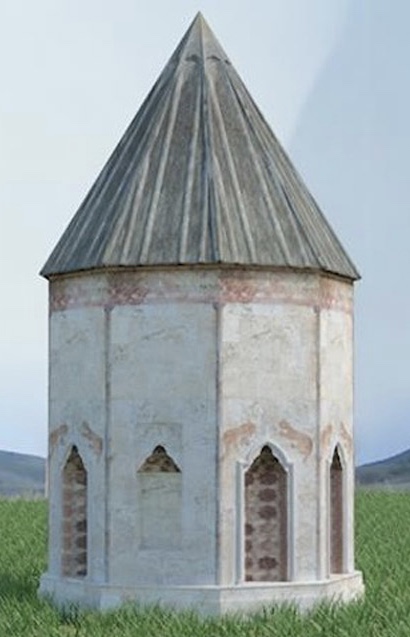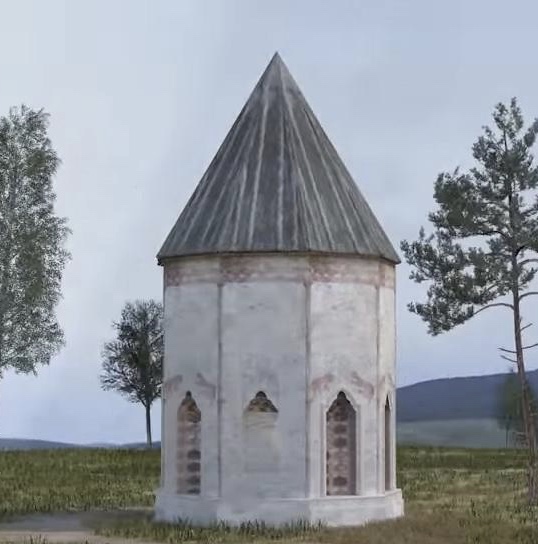Gutlu Musa Tomb
A valuable example of the Elkhanids’ memorial architecture has survived in the district’s Khachin Turbatli village of the Aghdam district. A construction inscription above the front door of this site, popularly called “Sari Musa’ Tomb”, says “Master Shahbenzeri has built this tomb for the deceased Gutlu Khaja Musa Oglu, who needs Allah’s mercy”. By this inscription, the Tomb was finished on July 15th, 1314. It seems the tomb of the person, who was an influential figure in Azerbaijan’s historical Khachin District, has determined the village’s name (“Khachin + Turbet (“tomb”) + li (a postfix)).
A valuable example of tower-shaped tombs, the building’s exterior contains three-type low benches, a 12-side prismatic body, and a tent-like pyramidal dome. The body and benches are covered with good-hewn yellowish lime. The nine sides of the body have beams, while the northern, eastern, and western sides have door and window frames arranged. Because of its large size and artistic concept, the northern frame is the main entry.
The top pointed segments of all niches, doors, and windows in the tomb body have been processed through subtle stalactite compositions. Fine pilasters, to an extent seeming too small for stone architecture, were constructed in the body corner. Besides stalactites, facade surfaces are decorated with stone carvings and different symbolic animals (bulls, lions, deer, rabbits, etc.)
For a live appearance on the natural stone, these pictures were dark-red-painted. The Tomb has dynamic volume composition, which is typical for Azerbaijan tower-shaped tombs. However, the original features of Aran, including Karabakh, architecture found themselves in both the construction technique and artistic decisions of this site.
The Tomb has a double constitution of the under vault and overground chamber. Both of them are cruciform. Unlike the severe and simple-looking vault, the interior of the top chamber is extremely luxurious. The square central part of the interior covering and beam sections joining it from the North and South have complicated and subtle stalactites. The south wall, facing the front door, is like a richly decorated mehrab (altar). Lie in the facade, some elements of the mehrab decoration are dark-red-painted.
The high level of the artistic and constructive solutions of the Tomb interior demonstrates the customer’s power and resources and the architect Ustad (“Master”) Shahbenzeri’s great professional skills and experience. A perfect piece of architecture, the Gutlu Musa Tomb with dignity demonstrates the time’s philosophic and artistic tendencies.
After the occupation of Aghdam by the Armenian Armed Forces in 1993, the Armenians erased the wall paintings and inscriptions of the tomb and carved small cross-paintings and Armenian inscriptions in stone instead.
- Ministry of Culture and Tourism of the Republic of Azerbaijan, Garabakh: The Eternal Memory of Azerbaijan Heritage, (2008), p. 193.
- “Aghdam Region”, Armenian Vandalism: Azerbaijani Monuments in Captivity. https://www.armenianvandalism.az/en_aghdam.html.
- “Gutlu Musa Masoleum”, Ministry of Culture of the Republic of Azerbaijan, 28 October 2020. http://mct.gov.az/en/common-news/13287.
