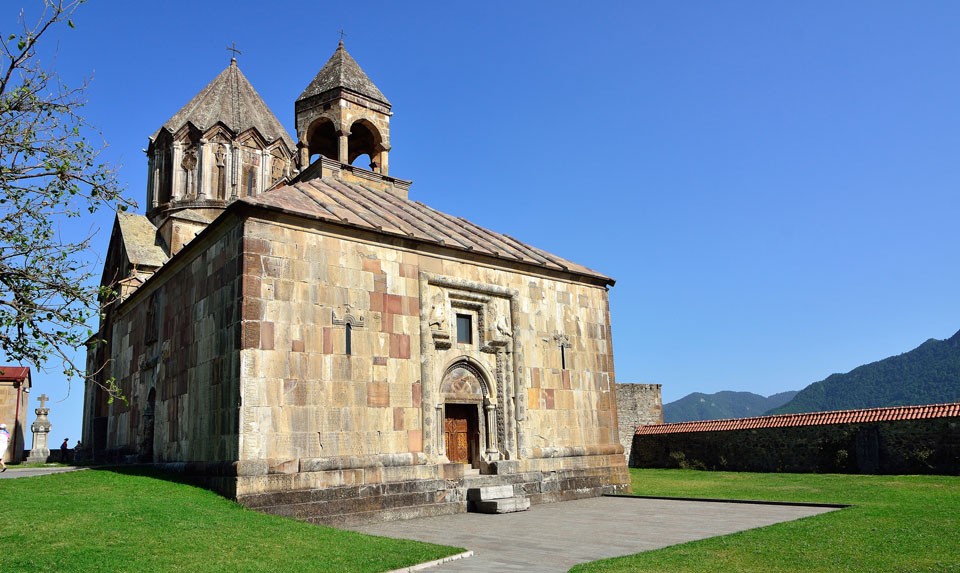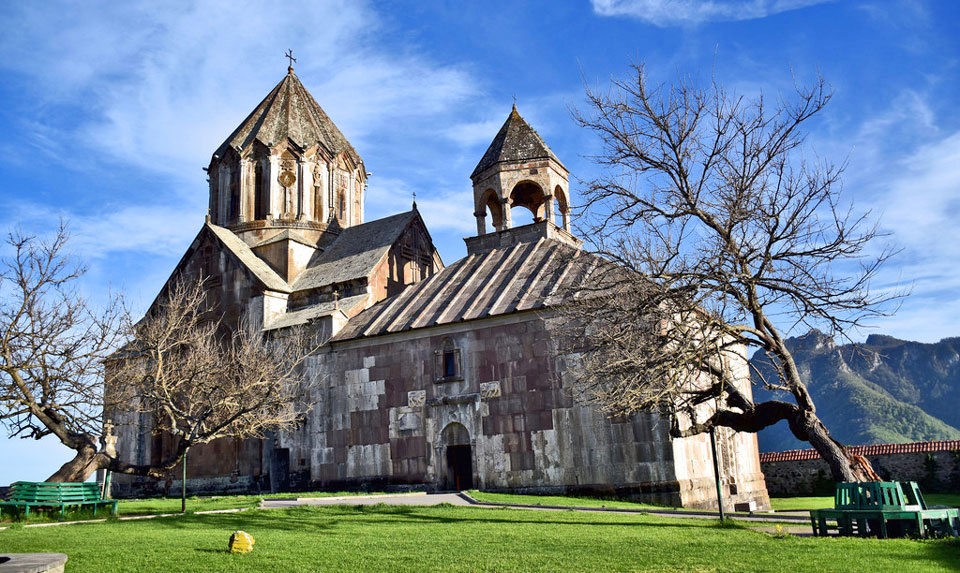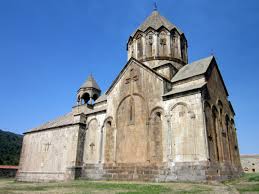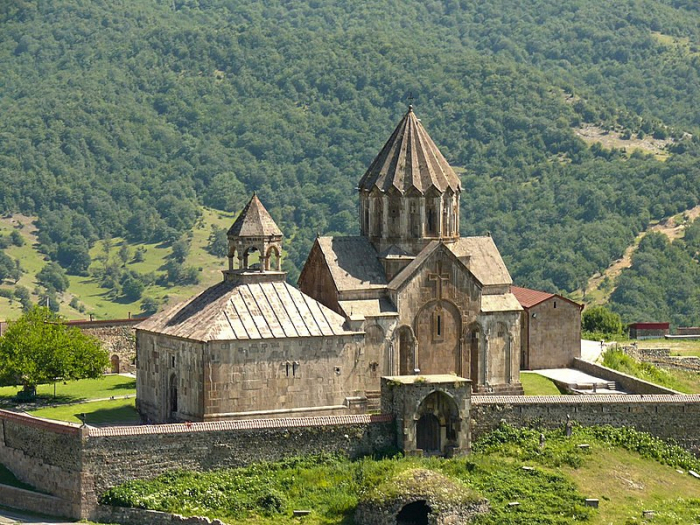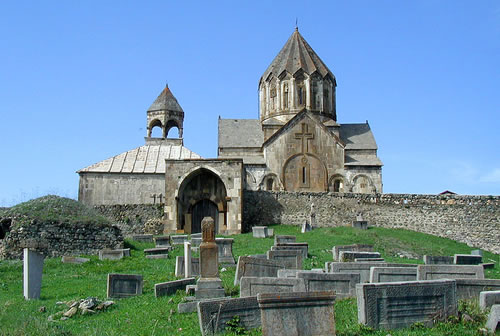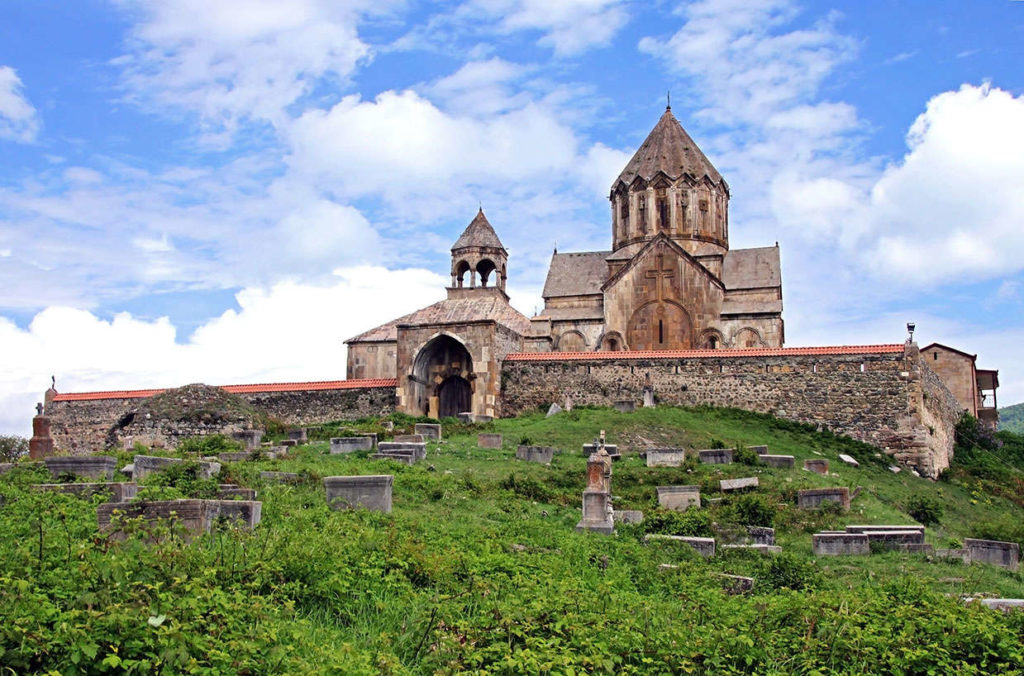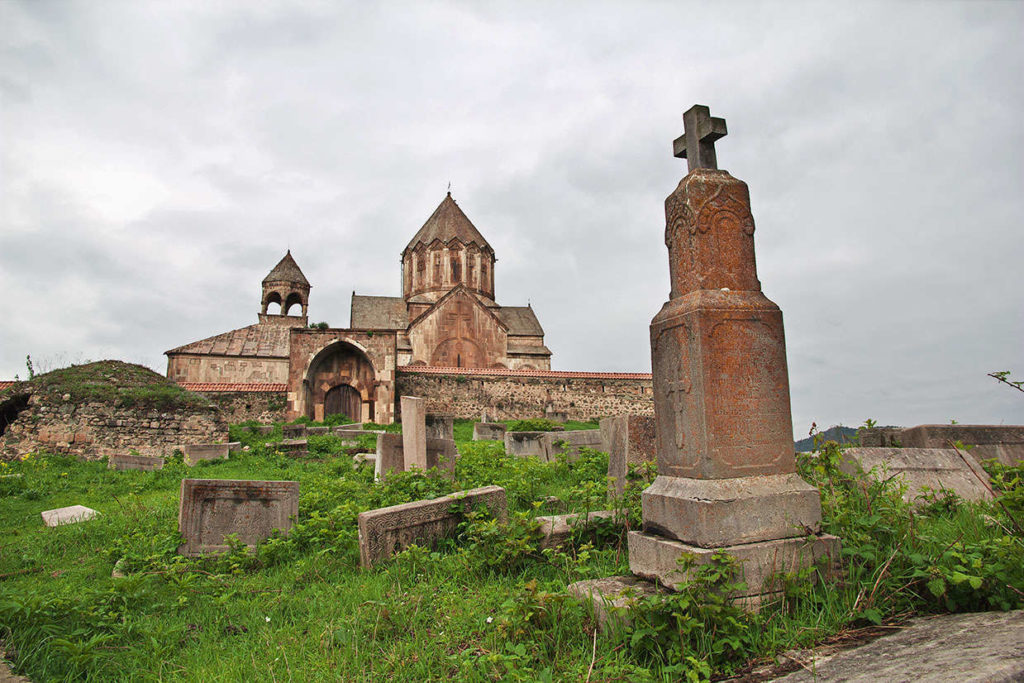Ganjasar Monastery Complex
The Ganjasar Monastery is located in the Vangli Village of the Kalbajar District. Along with being the headquarter of the Caucasian Albanian Catholicoses, it was the shrine for the Jalalids, Albanian Dukes, and catholicoses. The Ganjasar Monastery, known as the Khaznadag Temple, was mostly constructed in the 13th century. The hill on the Khachinchay River where the monastery is located had been found sacred in the pre-Christian era and turned into a pagan temple.
According to historians, the Caucasian Albanian Principality of Khachen in the region of Nagorno-Karabakh had its heyday in the 12th and 13th centuries. The rule of Hasan Jalal (1215-1261) of Khachen led to an Albanian Renaissance and the construction of the Ganjasar Monastery was completed under his rule. The ancient parts of Ganjasar temple existed long before Hasan Jalal’s years of reign and where the family grave of Jalairis who were rulers of Khachin. Hasan Jalal was buried here in 1261. The main church of Ganjasar was built with the Albanian patriarch catholicos Nerses’ advice and Hasan Jalal’s command from 1216 till 1238. The Ruler himself called this church “the throne-crown church of Albania”. The stone post of the church writes: This church was built for Albanians. 84 stone posts existed in this church. Ganjasar temple complex located in the Vangli village is a pearl of the Albanian architecture of the Middle Ages, and there is no analogue for it in the Armenian architecture. The period, in which Hasan Jalal lived, is distinguished by its richness in Caucasian history. Most historians of that century gave a thorough description of that period. Some of them (for example, Kirakos from Ganja) took an active part in the historical events that happened in that period.
The Ganjasar Monastery had been the religious and cultural center of Caucasian Albania from the 13th century to the 19th century. This is the best-known Alban monastery that was a residency of the last Alban Catholicos until 1863. The architecture of the monastery is a cross-cupola composition. Its sources come from the 7th-11th centuries.
The complex consists of a church, a special entry premise, and supporting structures. The complex is castle-walled, each of the southern and western parts has a gate. Cells and supporting rooms join the northern and southern walls. Hasan Jalal, the Albanian Duke, founded the church next to the southern gate of the complex in 1216-1238. Two-floor oblong rooms occupy the corners of the rectangular church (16.95-12.25 meters) with a cruciform dome. A semicircular-altar conch makes up the eastern ledge of the cruciform prayer hall. A high drum dome covers the central part of the prayer hall. 4 large and 4 small windows of the drum well light the interior of the prayer hall.
The church walls had been covered with clearly hewn stones both interior and exterior. Traditionally, the cruciform plan is included in the composition, and its central part is covered with a high dome. Cylindric inside, the drum is a 16-side prism outside. Each side has a small pediment with a pointed ending, so, the outer dome surface forms a closed umbrella. The drum sides are richly decorated with carvings, volumes, and mythological symbolic statues. On the western side, there is the crucifix in a Turkic style, with Mongolian braids, and the Disciples are around, Turkic-Mongolian hats on. As researchers think, the sculpture arrangement belongs to the Elkhanids’ reign.
The Ganjasar Church was built according to the traditions of Azerbaijan’s Christian architecture. The Seljuk and especially Elkhanids’ environments have greatly influenced the concept and construction of this valuable memorial.
Hulagu Khans and their Christian Turkic wives had churches and cloisters built in the area, particularly liked by Dokuz Hatun, Hulagu Khan’s senior wife (also Christian and Turkic). The most valuable one is Ganjasar Monastery. Hasan Jalal, who had founded the cloister, was sent as a representative at the conference in the Karakorum, the capital of Chinghiz Khan’s Empire, with Hulagu Khan’s permission.
Types of sculptures, Turkic mythological animal and bird figures used, as well as Eastern Turkic motives of the carvings, prove the cloister construction finished after Hasan Jalal’s death (1261). Researchers find this church a perfect example of churches with a semi-circular apse and cruciform dome across the Caucasus.
A large square hall without columns joins the church from the West. Two perpendicular inter-crossing ribs make up its covering. An eight-column light rotunda has been made from the squares formed, on a smoke-duct turning into a circle through stalactites. It is the sophisticated and subtle stalactite, makes the internal smoke-duct unusually artistic, which represents the originality of the hall covering. Its majestic volume-and-space composition, rich and subtle artistic composition, as well as the highest-quality construction, demonstrate not a small duchy’s, but a strong Elkhanid state’s power.
As a top of Azerbaijan’s medieval architecture during the Elkhanids’ reign, the Ganjasar Monastery is another masterpiece of Azerbaijan’s Turkic-Christian architecture. From 1511, the Ganjasar Monastery had been the headquarter of the Albanian Catholicoses.
In 1836, Armenians bribed the Holy Synod of the Russian Empire and succeeded in abolishing Albanian Catholicity by the decree of the Russian Empire. As a result, the Albanian churches subordinated to Echmiadzin Catholicity. Then, Armenians began to falsify the history of the Monastery and present the Albanian religious monuments as “Ganzasar” Armenian monastery complex to the world.
It is known that Armenian scientist-falsifiers in every possible way try to prove that Caucasian Albania and all its architecture relate to Armenian history. Their claims to Albanian history and monuments have no scientific support. Architectural planning and constructional methods of the monuments of Caucasian Albania differ a lot from the architectural monuments of Armenia. Albanian architects of Azerbaijan had their own, distinct architectural planning and building methods.
- Ministry of Culture and Tourism of the Republic of Azerbaijan, Garabakh: The Eternal Memory of Azerbaijan Heritage, (2008), pp. 155-157.
- “Kalbajar Region”, Armenian Vandalism: Azerbaijani Monuments in Captivity. https://www.armenianvandalism.az/en_kalbajar.html.
- “Ganjasar Monastery Complex”, Ministry of Culture of the Republic of Azerbaijan, 16 October 2020. http://mct.gov.az/en/common-news/13267.
- “The Christian History of Karabakh”, Virtual Karabakh. https://www.virtualkarabakh.az/en/post-item/22/37/the-christian-history-of-karabakh.html.
- “Karabakh’s Cult Architecture”, Karabakh. org. https://karabakh.org/karabakh-culture/architecture/karabakhs-cult-architecture/.
