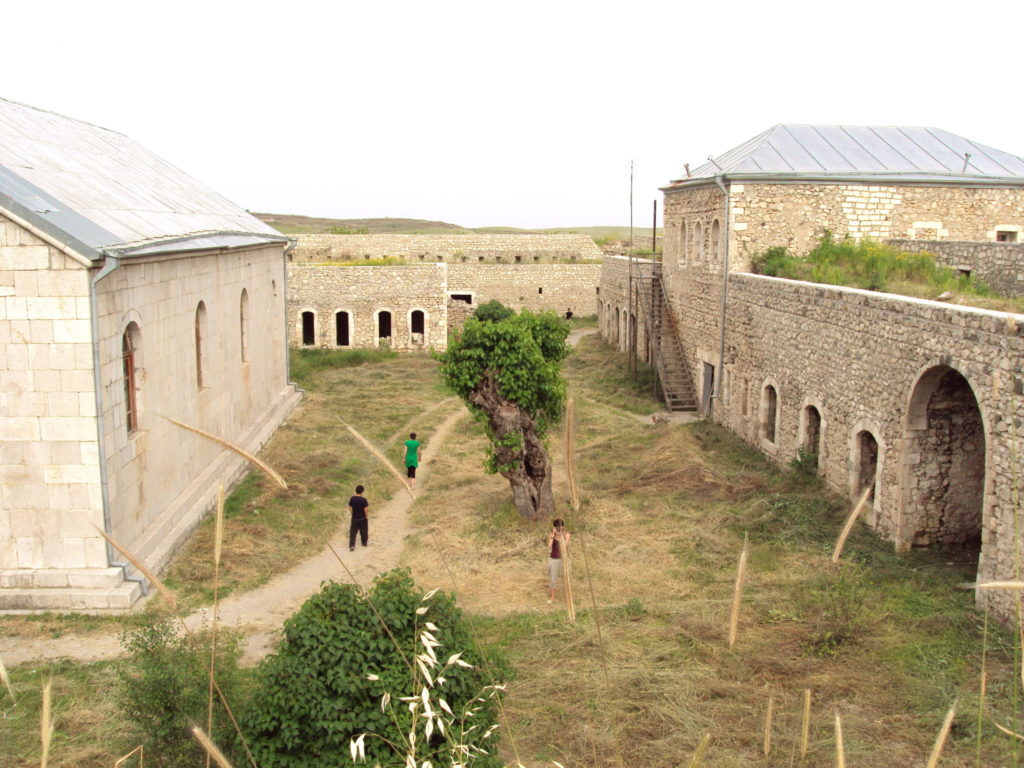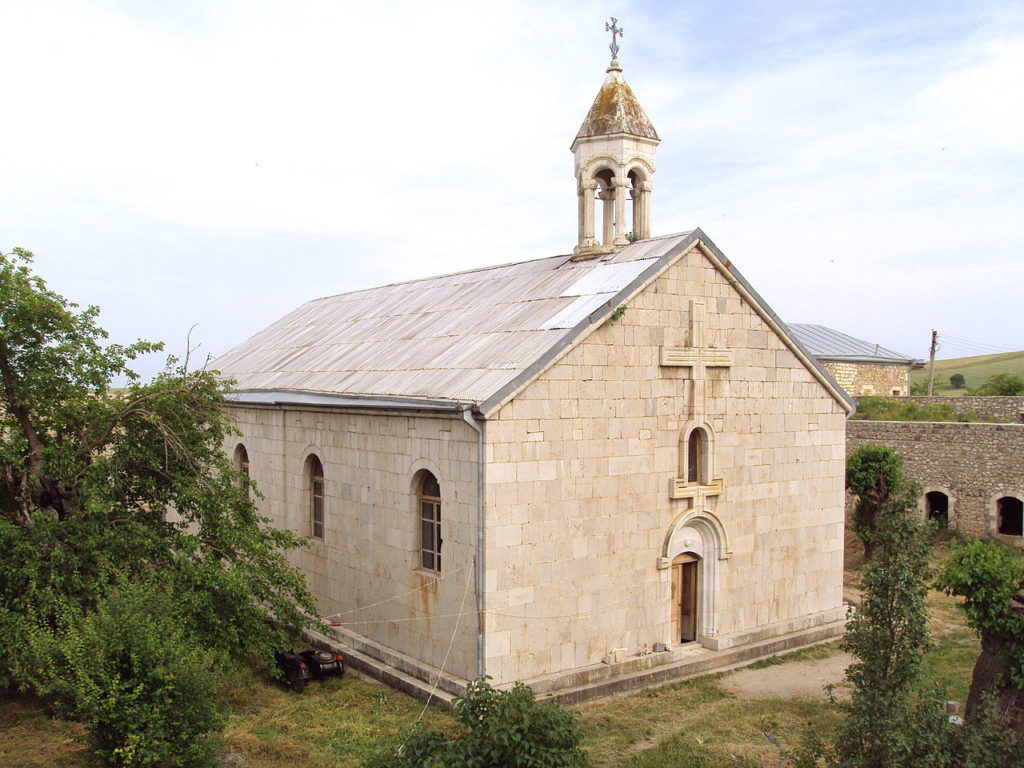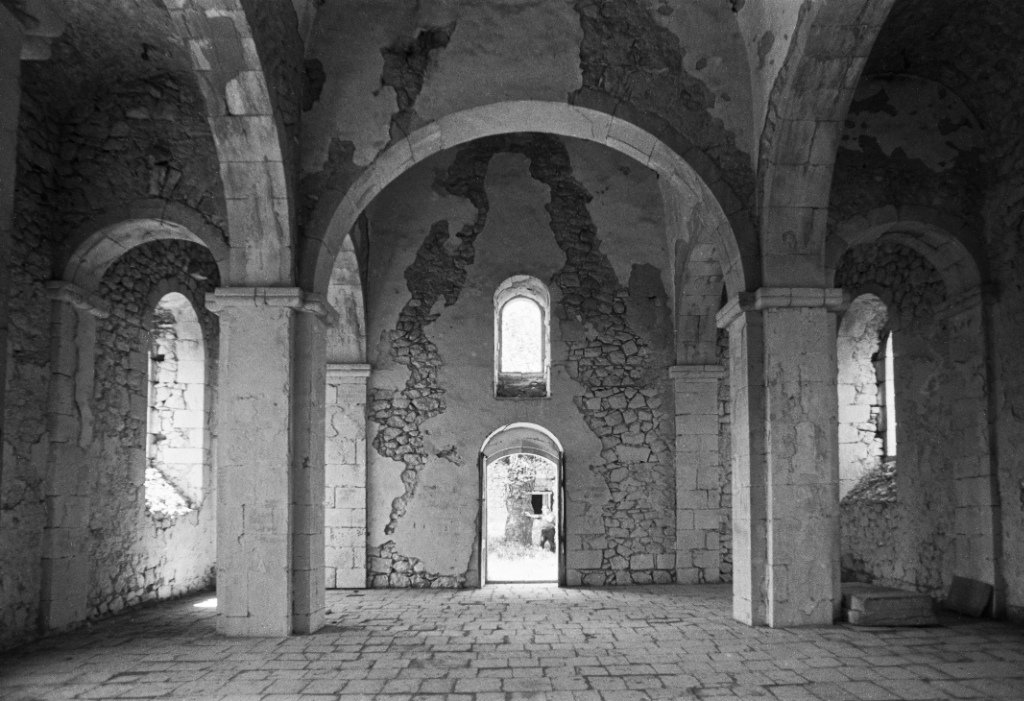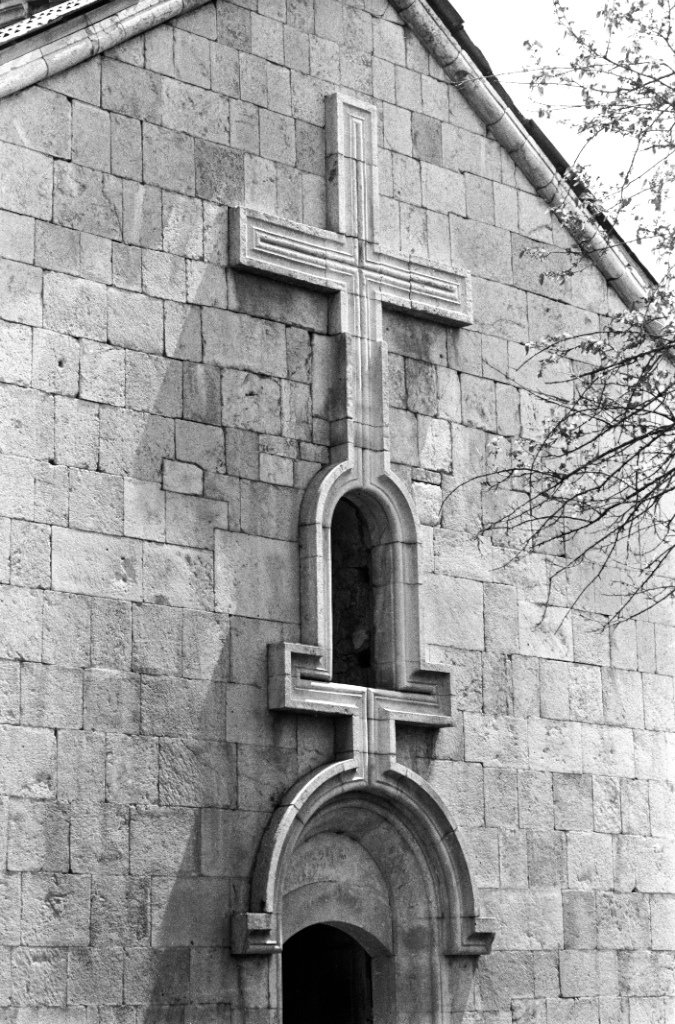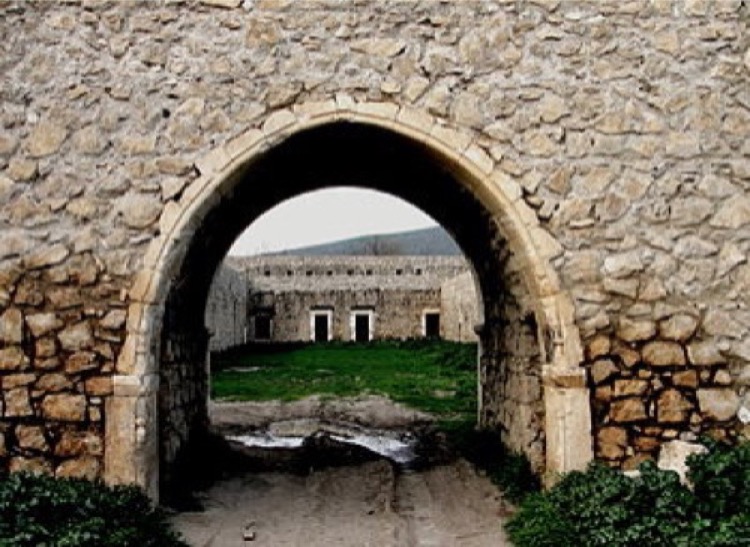Amaras Monastery Complex
The remnants of Amaras Town, the episcopal center of Caucasian Albania, are available in the Jutju village of Khojavand district located on the right bank of the same-named river. According to historical materials, the first Christian temple was erected in Amaras in the 4th century, and after one of the Albanian bishops’ burials, this sanctuary became a place of pilgrimage. It is claimed that the Amaras Monastery is one of the oldest Christian sites in the world. Amaras was the burial place of St. Gregory the Illuminator’s grandson, St. Grigoris. A tomb built for his remains still survives under the apse of the 19th-century temple of St. Grigoris.
Nowadays, that grave remains in a shrine under the altar in a church of the complex. This shrine was revealed by Azerbaijan archeologists in 1970. The Amaras Monastery Complex was built in the 9th century, but for the next centuries, it had been repeatedly repaired and modified. This complex was remodeled to its current appearance in the 19th century.
The Amaras Monastery had a rectangular plan and round towers at its corners fortified the construction. Its patio is surrounded by the castle walls with cells, dwellings, and household premises built along their perimeter. The household part of the monastery is separated from a church court by a number of additional rooms. These rooms and premises imparting extra strength to the castle walls were built of rough stone and the archivolt of good-hewn stone. The entrance to the monastic courtyard is at the western end of the south wall. Being the main construction of the complex, the church was raised in the middle of the court. The inside of the rectangular church forms a praying hall, divided into three naves by four pillars in each row. Traditionally, its central nave is wider than the aisles flanking it and from the East, leads to an apse. The apse is covered by a cone-shaped vaulted overlap and on either side there are small rooms, which were supposedly intended for priests. The entrance to the church was built on the western side.
The six-column rotunda of a small belfry was set at the western end of the church’s two-slope roof. All church facades were faced with good-hewn stone plates. The narrow western facade, which is the entrance door to the church, was modeled more plastically. The archivolt of the door, the frame of the window above it, and the big cross at the very top form an axial symmetry of the western facade, which strikes by its relief sculptural volumes. Having simple and clear forms, the Amaras Monastery Complex is considered to be one of the important monuments of Caucasian Albania – Azerbaijan Christian architecture.
- Ministry of Culture and Tourism of the Republic of Azerbaijan, Garabakh: The Eternal Memory of Azerbaijan Heritage, (2008), p. 103.
- “Khojavand Region”, Armenian Vandalism: Azerbaijani Monuments in Captivity. https://www.armenianvandalism.az/en_khojavand.html.
- “Khojavand Region”, Karabakh Foundation. http://karabakhfoundation.com/heritage-center-online/karabakh/karabakh-regions/khojavand-region/.
